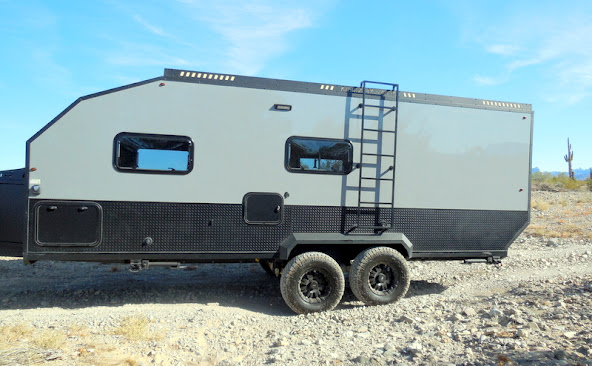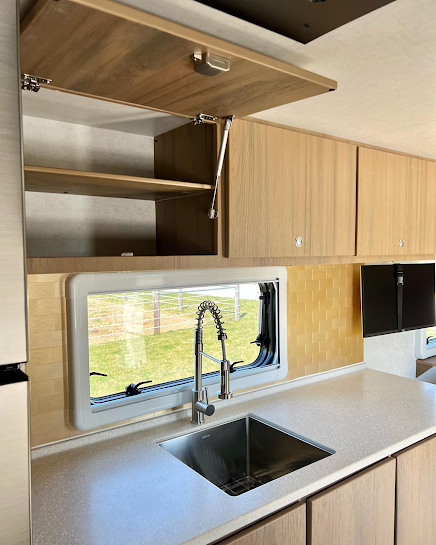Next stop will be the Mohave National Preserve in Nevada.
RVino
Wednesday, February 28, 2024
Lustful Dreams Fulfilled
Next stop will be the Mohave National Preserve in Nevada.
Monday, January 15, 2024
Going Underground
So what does this 1980 hit have to do with this post? Nothing really. I just miss good music.
Among the usual, planting, pruning, soil building, maintenance, etc. that we enjoy each summer, we had a new, interesting project to keep us busy.
Flat land is always at a premium, so this little hillside next to our gravel pad looked like a tempting spot to add some earth sheltered storage and clubhouse capacity.
Earth sheltered buildings have a lot going for them. They can be drier than a traditional root cellar and without any HVAC will naturally stay cool in the summer and above freezing in the winter. We're lucky not to have any rocky soil. The digging was easy and the soil structure is solid.
Some stain work, tongue and groove blue pine for the ceiling, and concrete fiber paneling finishes things off nicely. Since the goal is a building that can remain above freezing without being heated (even when the temperature drops to -40 degrees), we realized the door is the weak link in our insulation. To solve this, we installed two 48 inch insulated steel doors. The air space between the two doors will make a big difference in insulation.
We poured a separate insulated concrete pad for the front deck area. With the soils and microclimate where we are, frost heave shouldn't be a huge issue, but better safe than sorry.
For the roofing material, we chose a specialty 24 gauge metal material that simulates an antique patina. Done in standing seam, it should be pretty much fire proof.
Raked and seeded, the hillside should fill in nicely with low growing fire and drought resistant grass by next spring. We'll also finish off the retaining walls with some decorative stone in 2024. Altogether, we think it fits in fairly well with the landscape for such a large building.
Saturday, April 15, 2023
Learning to live small(er)...again
- Re-wiring the on/off lights on six push button switches.
- Adding a shelf here and there.
- Replacing a faulty propane detector.
- Upgrading a few 12v and in line fuses.
- Fine tuning and programming some systems that are new to us (Truma Combi Plus, Victron, Separett toilet, airbag compressor system).
- Replacing a small TV monitor with a small smart TV.
- Adding a small heavy duty entry handrail.
- Adding a small compartment door latch and entry door bumper.
- A little interior caulk spot touch up here and there.
Monday, April 3, 2023
A Trailer for Our Next Chapter - Part VIII: Let's pick this thing up already!
Monday, March 27, 2023
A Trailer for Our Next Chapter - Part VII: We've almost reached the top


























































